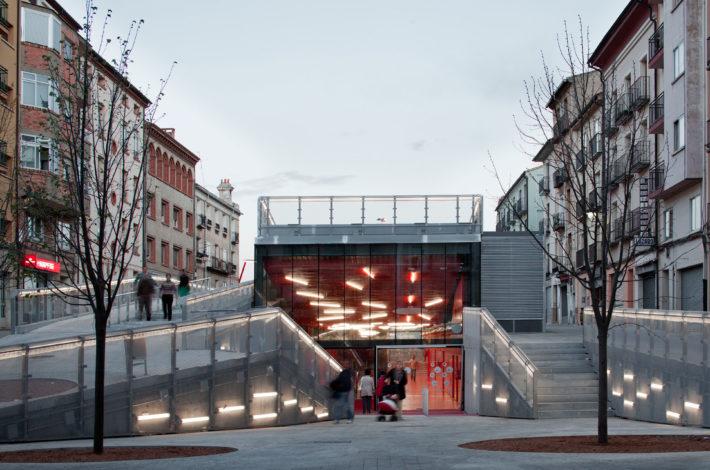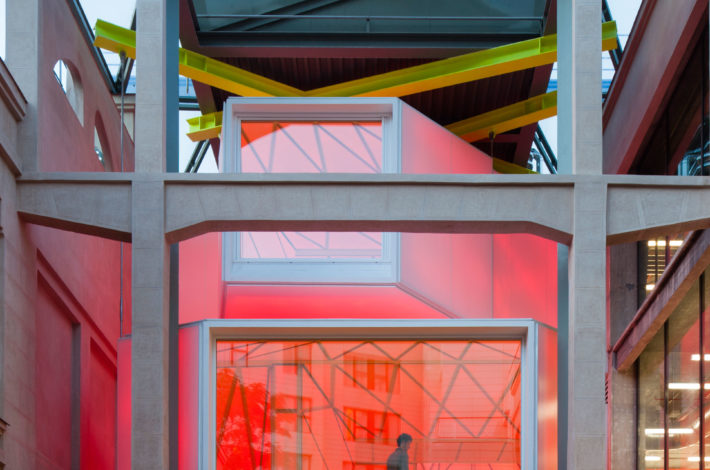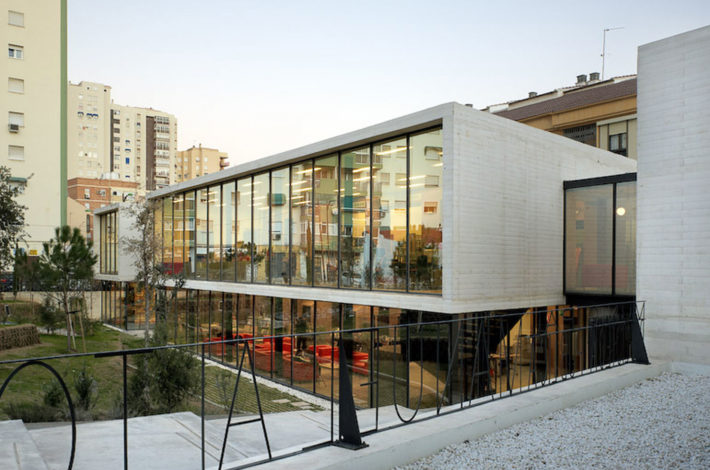Vegas Altas Convention Center

-
Client:
Pancorbo Arquitectos
-
Project by:
Luis Pancorbo Crespo, José de Villar Martínez, Carlos Chacón Pérez e Inés Martín Robles
-
Developer:
Consejería de Cultura y Turismo Junta de Extremadura
-
Location:
Villanueva de la Serena (Badajoz)
-
Area:
6873,26 m2
-
Project Data:
Sep 2008
-
Building Date:
2010
-
Scope of Works:
Structural Ejecution Project and Building Site Assistance
-
Project Status:
Constructed
“Un anillo totalmente enterrado y un cubo de hormigón que emerge sobre él”.
 © Jesús Granada
© Jesús Granada
 © Jesús Granada
© Jesús Granada
 © Jesús Granada
© Jesús Granada
 © Jesús Granada
© Jesús Granada
 © Jesús Granada
© Jesús Granada
 © Jesús Granada
© Jesús Granada
 © Jesús Granada
© Jesús Granada
 © Jesús Granada
© Jesús Granada
 © Jesús Granada
© Jesús Granada
The new ‘Vegas Altas’ Auditorium and Convention Centre in Villanueva de la Serena has been designed as a completely buried ring. Only a large cube containing the stage area of
the main auditorium, the rehearsal rooms and a cafe upstairs, emerges above ground. The box of the auditorium, an 18 m side cube, consists of reinforced concrete walls with different
perforations in all its sides. The different levels are supported by steel beams.


