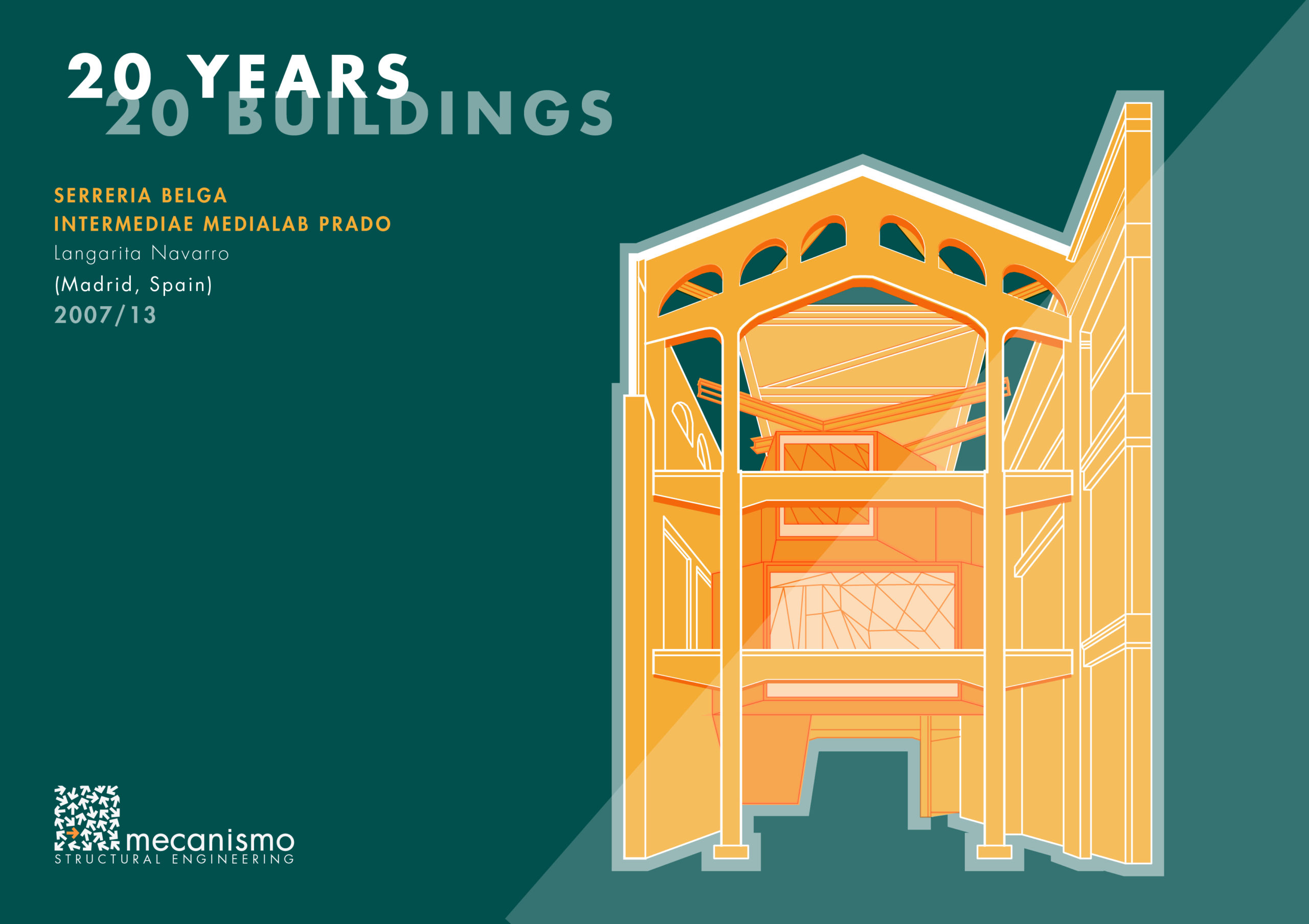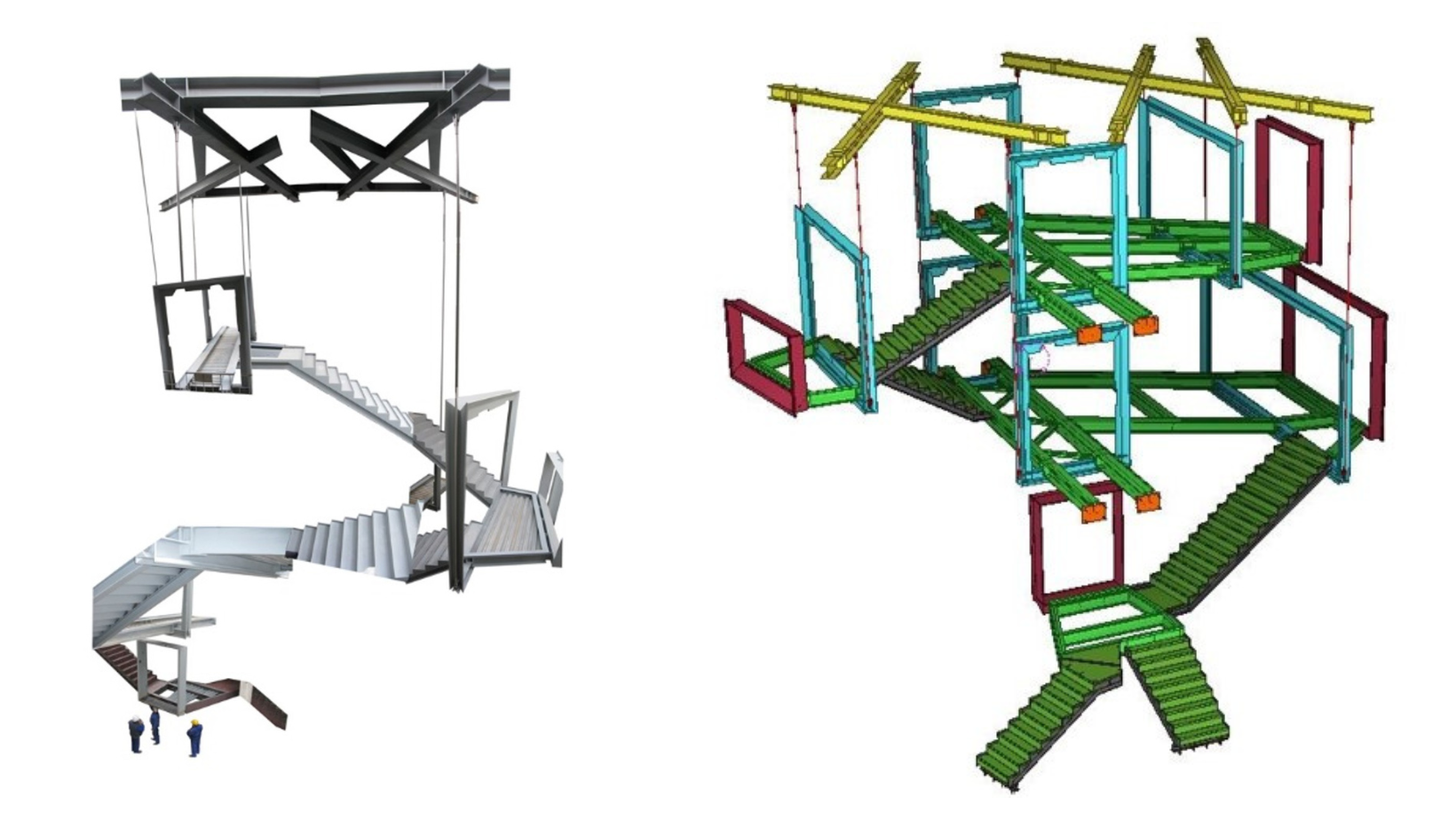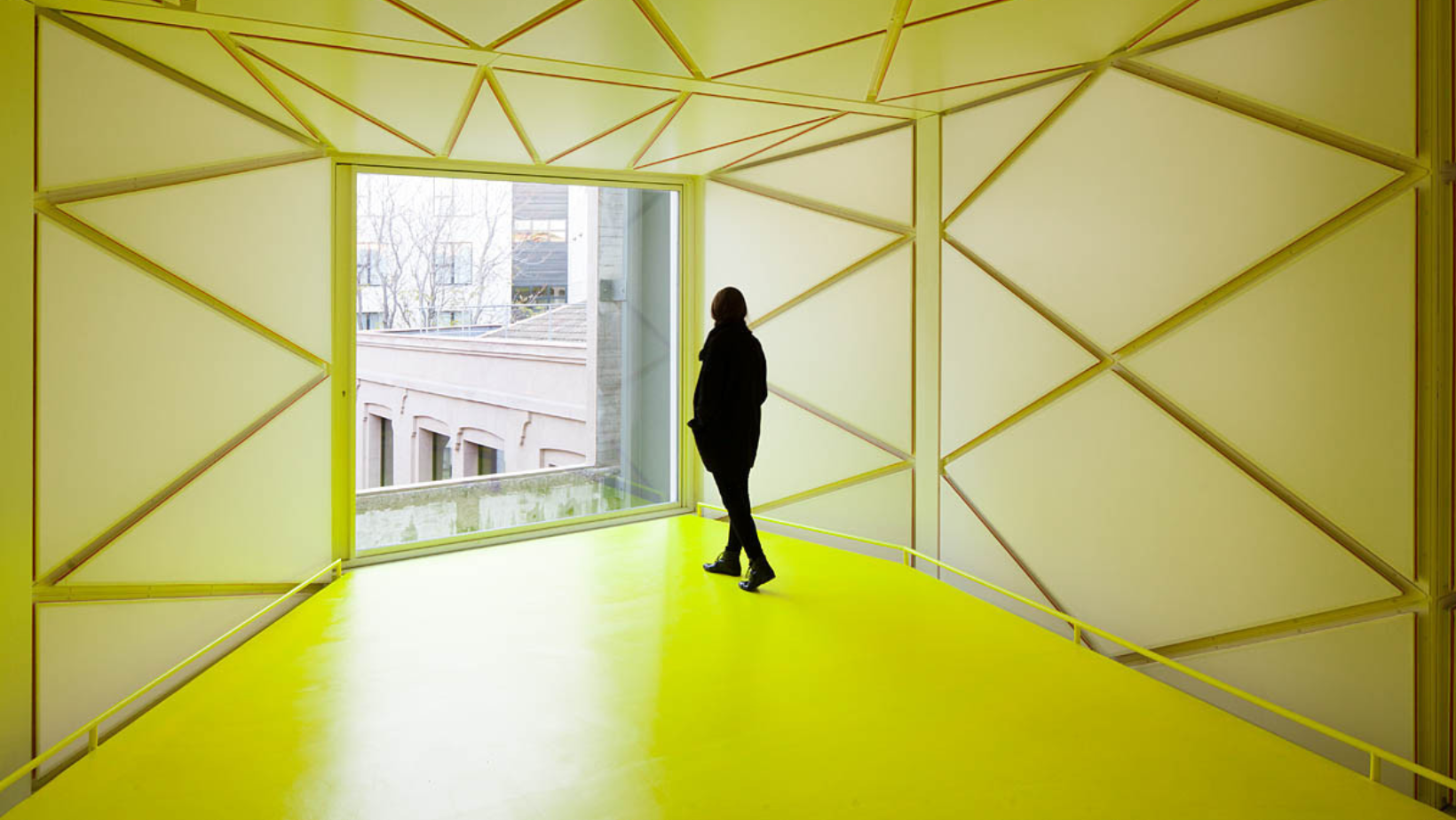20 years 20 Buildings: Serreria Belga Intermediae Prado
Today we present a project we started working on in 2007 (16 years ago now!) with the Langarita-Navarro Arquitectos team. It is the refurbishment of the old Serrería Belga in Madrid, an industrial building from the early 20th century, for its transformation into Medialab-Prado, a digital culture center under the auspices of the Madrid City Council. The intervention proposal was very clear: on the one hand, maximum respect for the two original warehouses, in which only repairs were carried out to extend the service life of the concrete structure, as well as to introduce new communication cores. On the other hand, the demolition of the non-original volume and its replacement by “La Cosa”: a hanging steel structure that acts mainly as the main communication core of the building. A proposal for action in which the new interventions are clearly differentiated from the original construction, generating a sort of dialectic combat: “La Serrería vs La Cosa”.
As curiosities, we have to tell you that it was necessary to carry out load tests on the slabs to verify our diagnosis that the concrete structure did not require any strengthening (there was a previous report with contradictory conclusions in this regard) and that the steel structure is fully suspended but is connected to the slabs of the concrete structure only to block possible horizontal displacements (all the suspenders are vertical), with supports that allow vertical displacement. In addition, it was necessary to shore several pillars of the existing building for the construction of a below-grade connection with the adjacent building. The works, executed by PECSA, was inaugurated in 2012 and received the XII Spanish Architecture and Urbanism Biennial Award, the 2013 COAM Award and the 2014 Sacyr Innovation Award.



