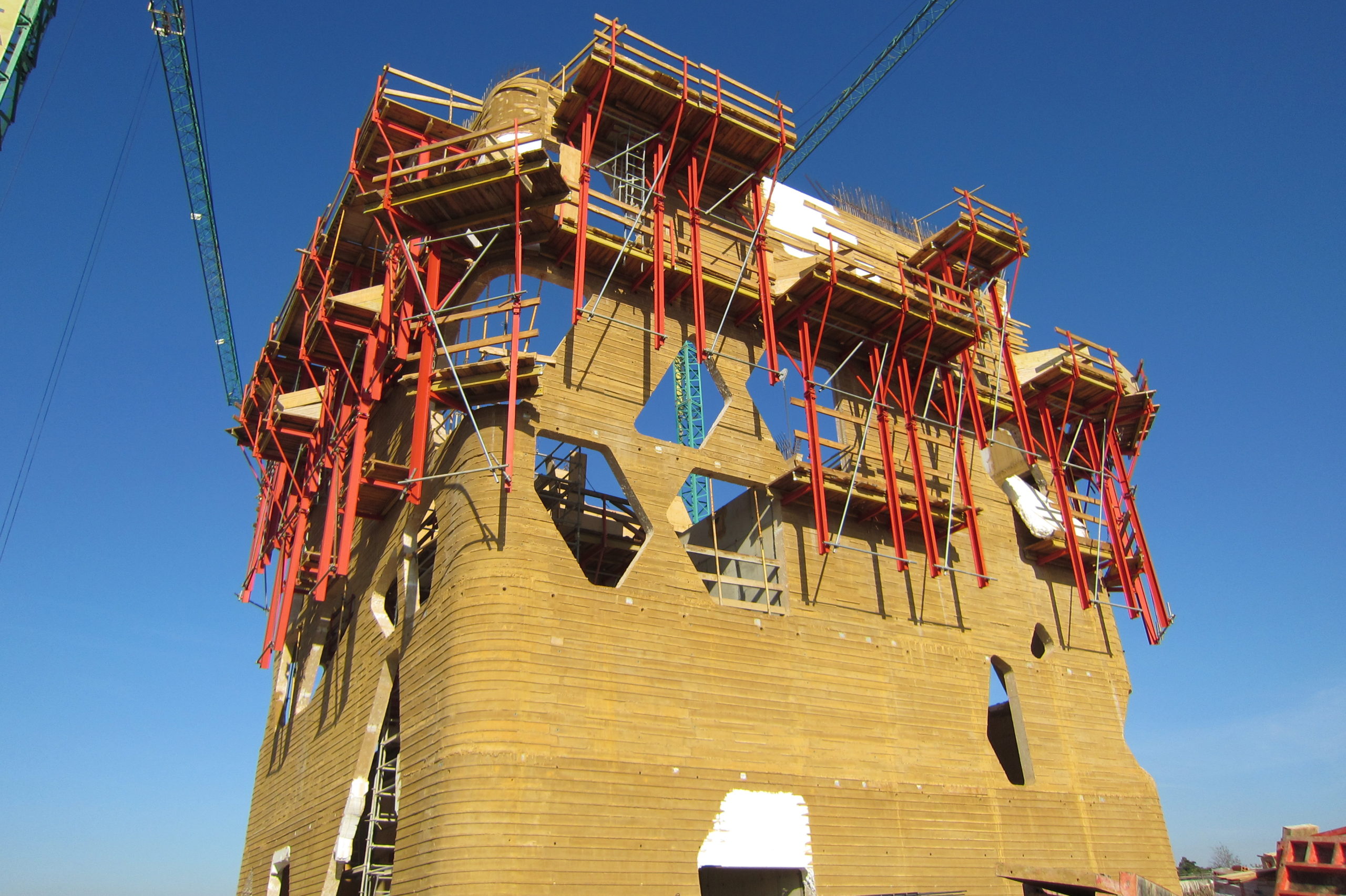20 Years 20 Buildings: Vegas Altas
This week we present a very special project for the office: the Palacio de Exposiciones y Congresos “Vegas Altas” in Villanueva de la Serena (Extremadura, Spain). The project, the result of a competition in which the architects Luis Pancorbo, José de Villar, Carlos Chacón and Inés Martín Robles were the winners, started in 2008 and the building was inaugurated in 2017.
The proposal was conceptually very clear: to completely bury a ring with a green roof that accommodated part of the uses (800-seat main auditorium, 250-seat secondary auditorium, etc.) for maximum integration with the environment. In this way, only a 20-meter cube emerged in the landscape, in which the stage box of the main auditorium was located, as well as another series of uses resting on steel trusses in the upper part of the cube: rehearsal rooms, restaurant, etc.
From the structural point of view, the project presents numerous singularities, among which we should highlight the perimeter retaining walls in the main auditorium area, without the possibility of interior bracing over the entire height. Also the construction of the cube, requiring the use of climbing formwork. For the exposed concrete area, a pigmentation of the concrete mass was used to mimic the color of the terrain in the area, also using different formats of timber in the formwork to generate different textures, depending on the area.
Did you know that…? The irregular openings in the facades and roof of the cube were solved with laser-cut porexpan pieces to easily adjust to the irregular and changing geometry of these. The porexpan pieces were left inside the formwork and, once the concrete had hardened, they could be easily removed.
The work has been awarded, among others, in the following awards: International Architecture Award 2018, Architecture Masterprize 2018, finalist in Premios CSCAE 2015, Mención Premio COAM 2015, etc.
Credits:
Architect: Luis Pancorbo, José de Villar, Carlos Chacón, Inés Martín Robles.
Construction supervision: Manuel Trenado, José Luis López Morillo
Structural engineering: Mecanismo Ingeniería
MEP engineering: Úrculo Ingenieros
Construction Company: Placonsa
Developer: Junta de Extremadura
Photographs: Jesús Granada, Roland Halbe
.

.
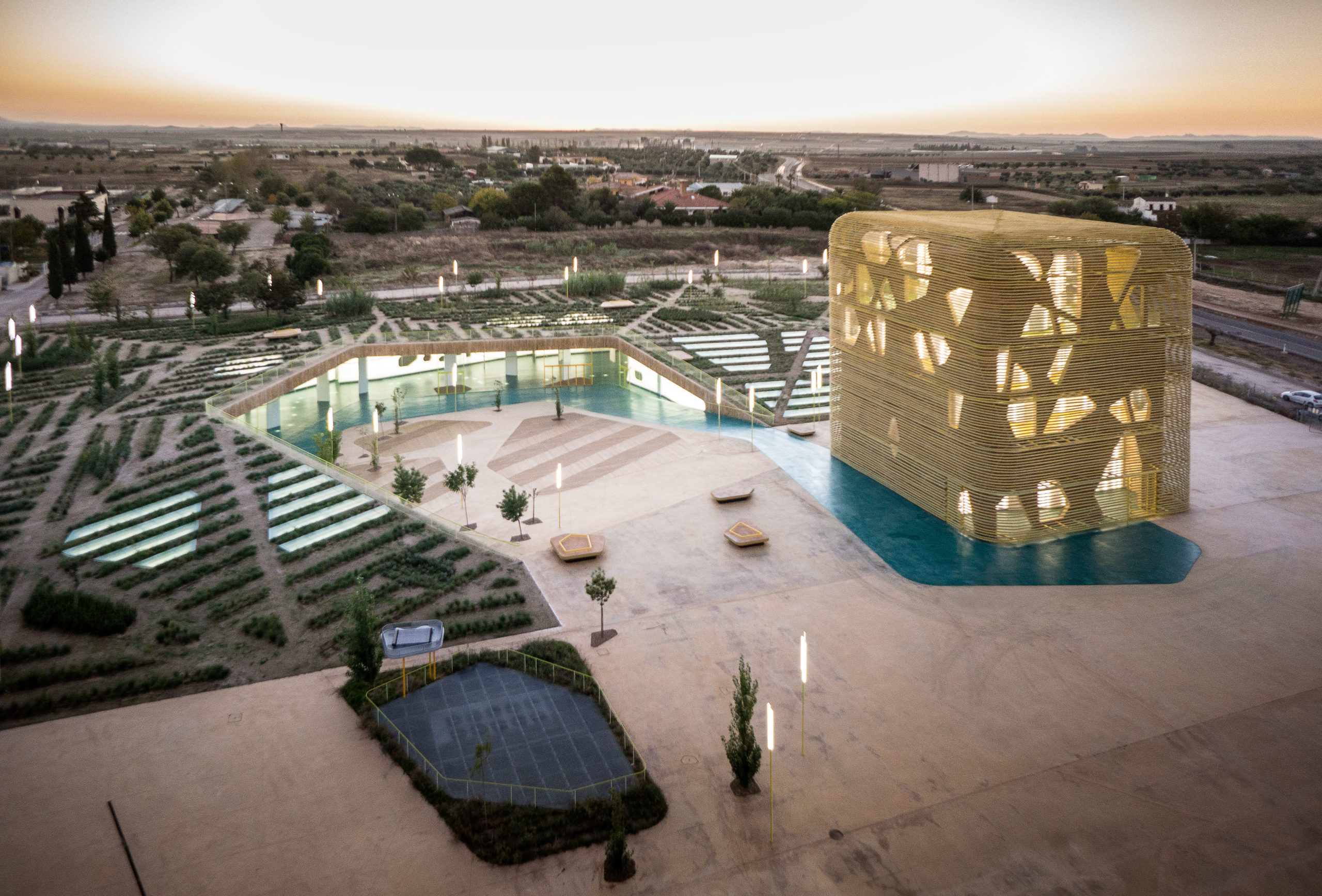
.
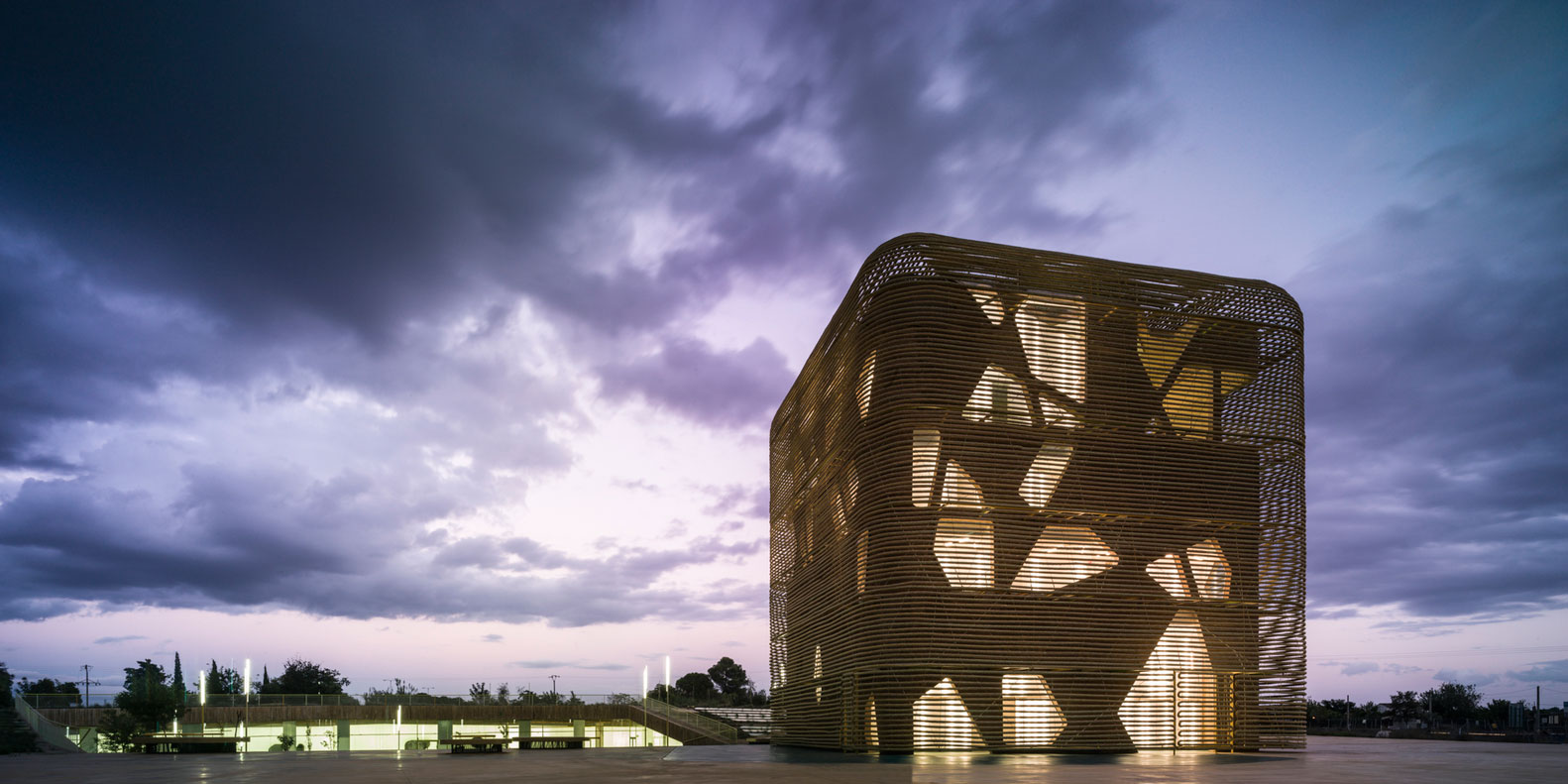
.
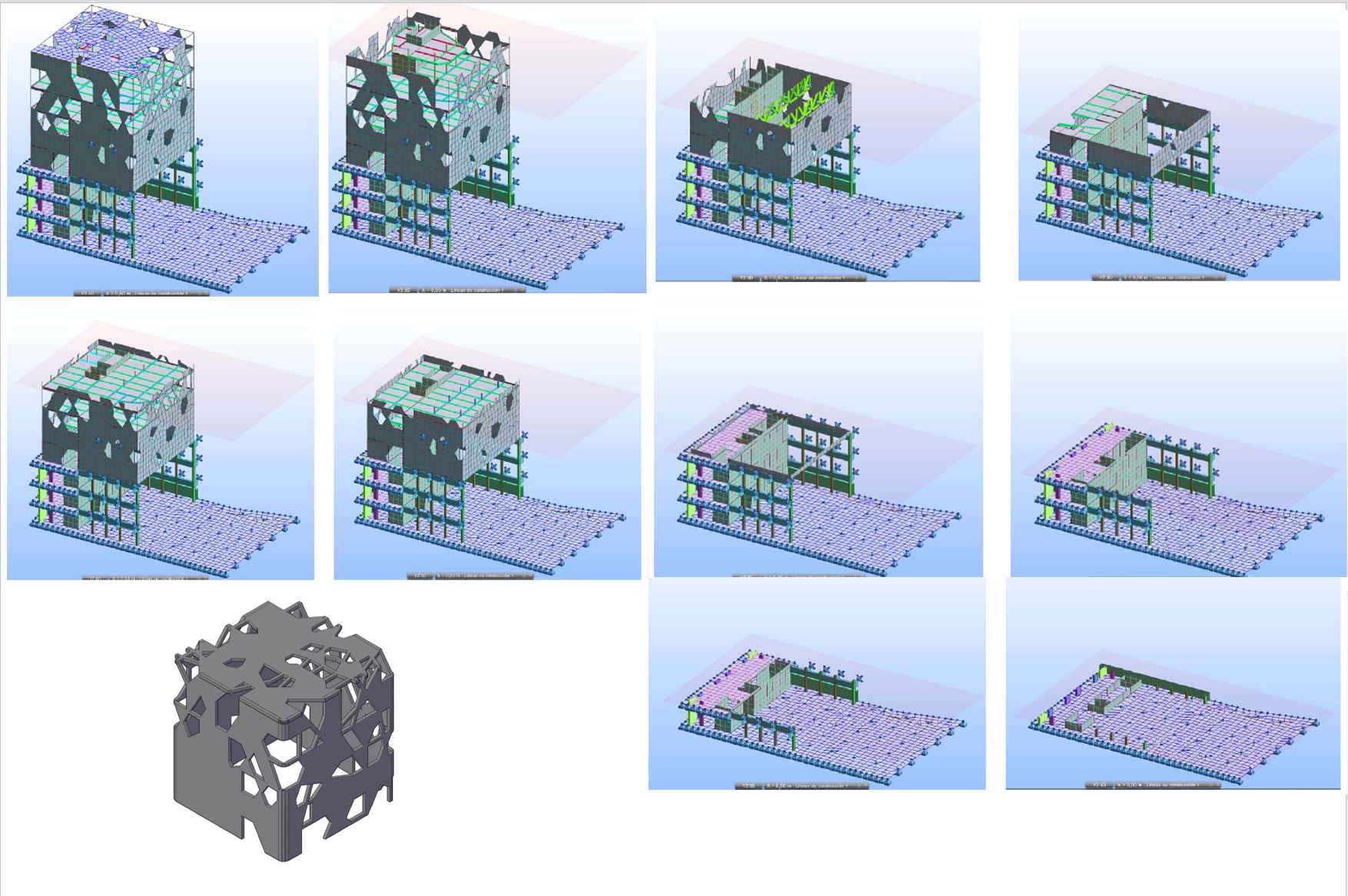
.
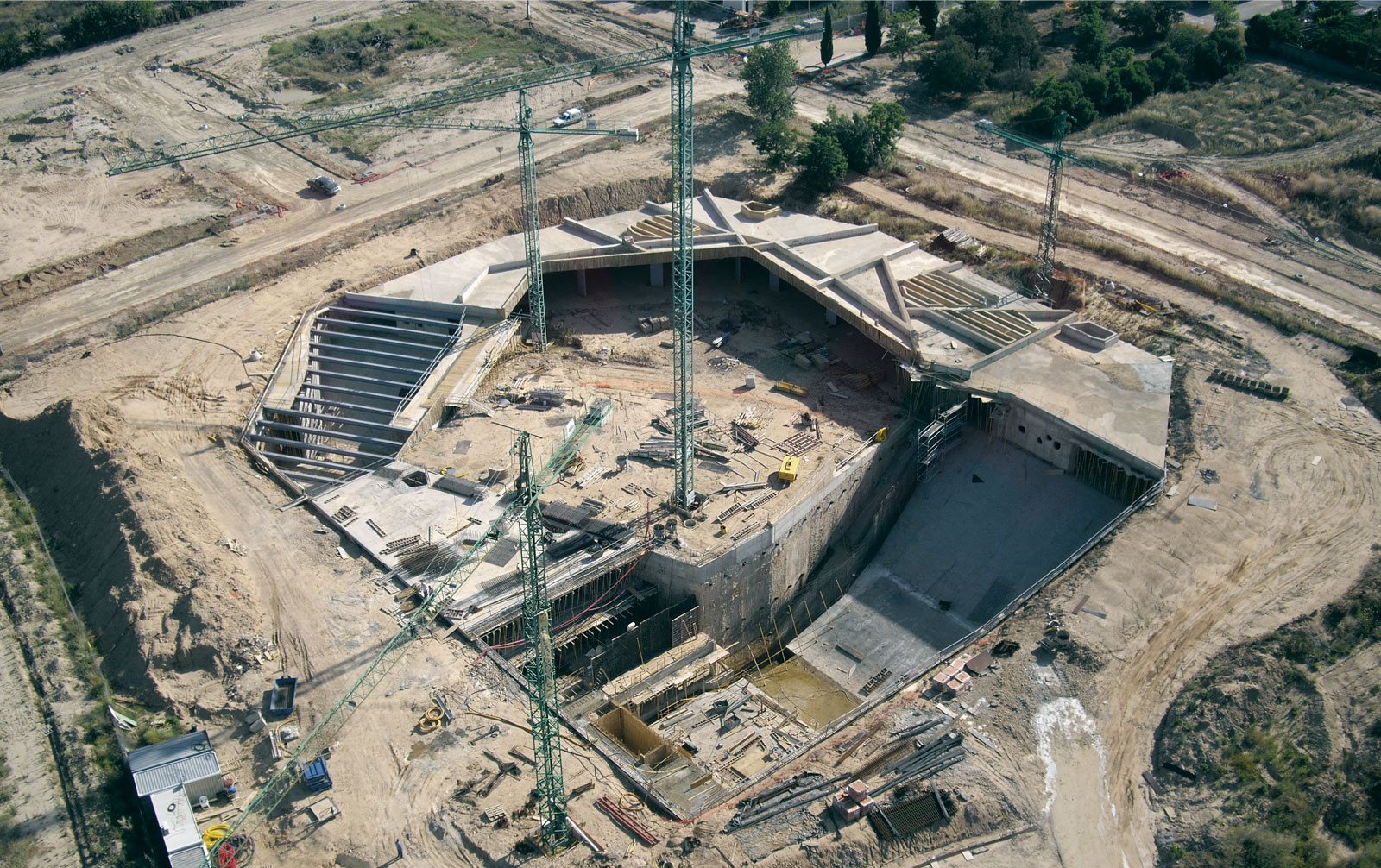
.
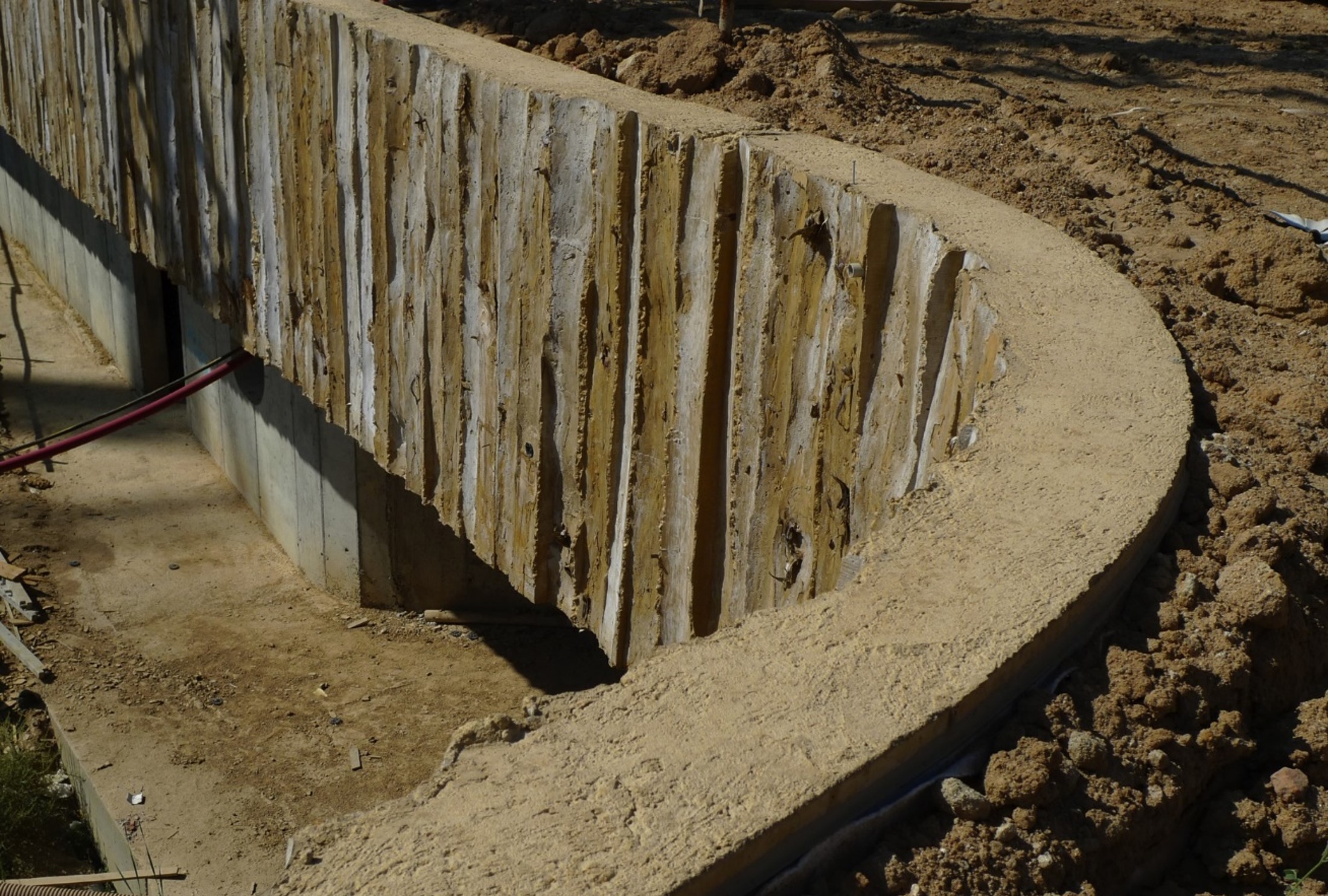
.
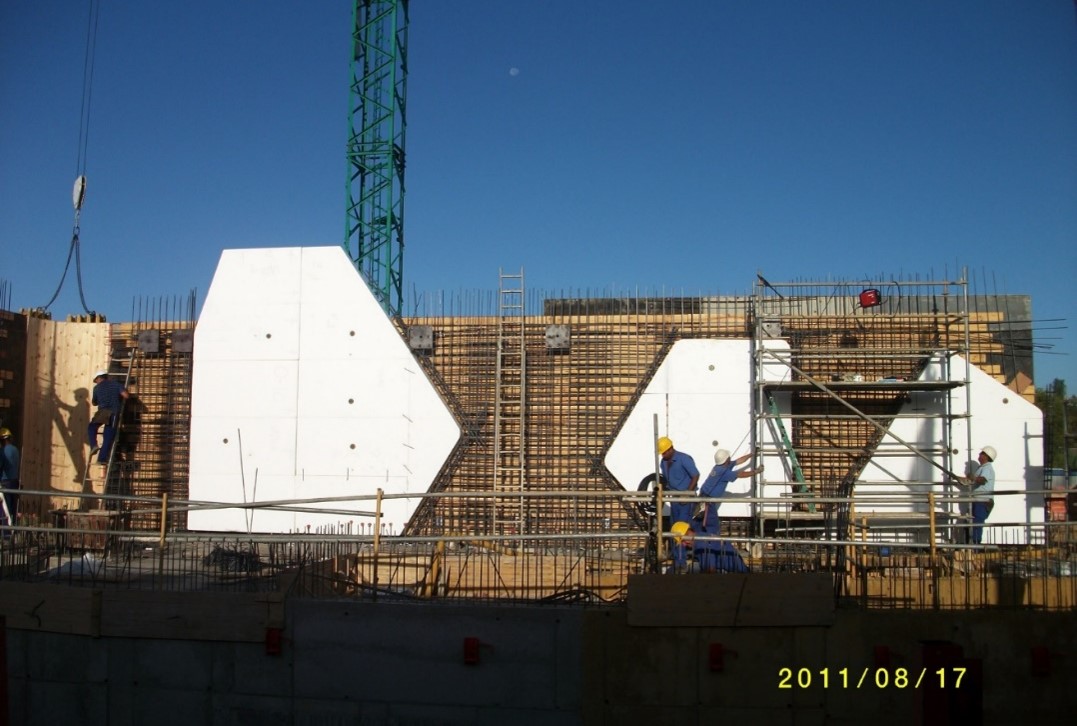
.
