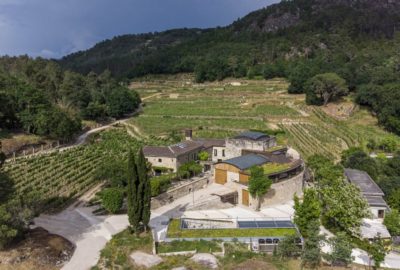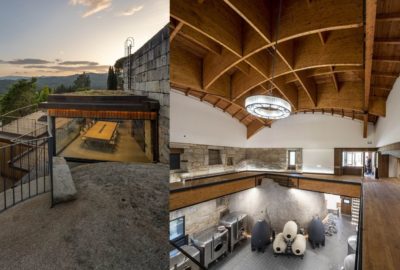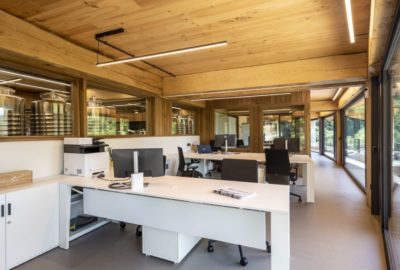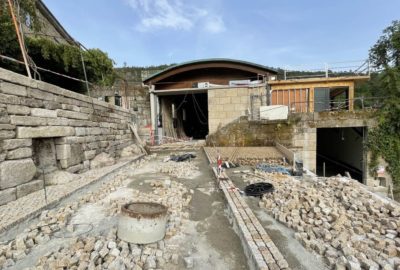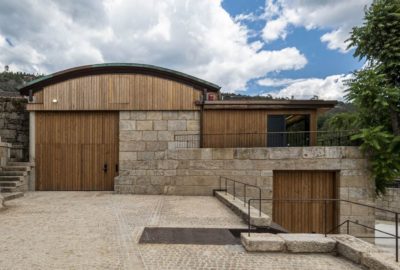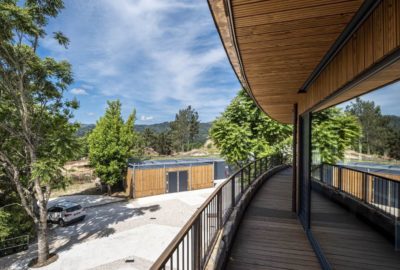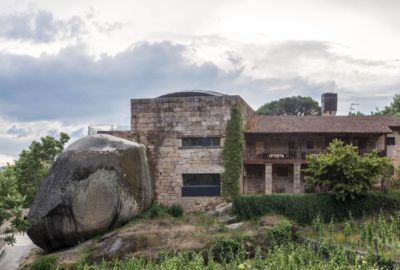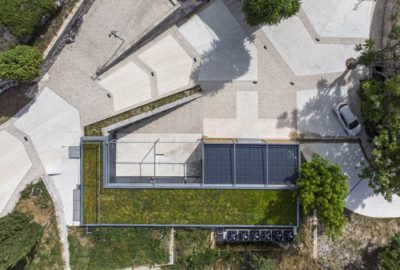Viña Mein by MOL Arquitectura
Viña Meín by MOL Arquitectura, in which Mecanismo Engineering has participated as structural engineer, has recently been published in Tectónica.
Viña Meín was originally a group of small houses, hills and vineyards that made up the Meín farmhouse. It was known as “Casa Labora” and has always been a renowned place for grape production since the Middle Ages. In the 1990s it was adapted for rural tourism by architect Fernando Blanco Guerra.
In the winery, fragmented into three volumes of very different character and morphology, the architects opted for the reuse and recycling of elements and materials wherever possible, incorporating local wood as structural solution in the project. Galician pine and Galician chestnut are used, as well as CLT elements also made of Galician pine. The FORTRA tool records the traceability of materials and active and passive systems have also been incorporated for maximum efficiency of the renovated wine facility.
The use of CLT beams in the project has made it possible to gain 10cm of free height in the tank area and to cover large spans with a structure that does not sag. This industrialized system has greatly reduced the execution time, making it possible to fit the work in between the bottling of the wine (July) and the harvest (September). The material’s lack of thermal bridges, its guaranteed fire performance and its commitment to the carbon footprint make CLT a very competent system today.
In the building, thermo-treated wood has been chosen to respond to the extreme weather conditions of the area, which combines high temperatures, high humidity, and the presence of frost, with temperature variations of up to 30º in a single day.
This project has provided the opportunity to develop a very interesting proposal for industrial constructions linked to agriculture and livestock farming. The solutions with local wood or the study of how to integrate into the landscape, offer many resources that have been incorporated thanks to the promotion of ecology, the use of zero kilometer and sustainable construction systems.
Photographs taken by Héctor Santos Díez.
Project by MOL Arquitectura
